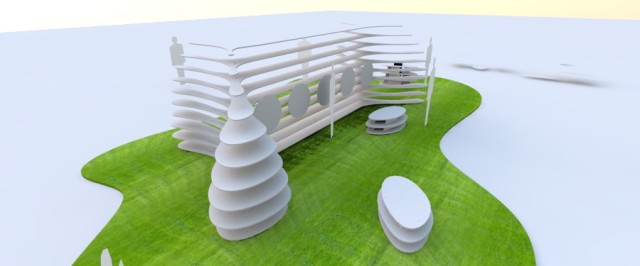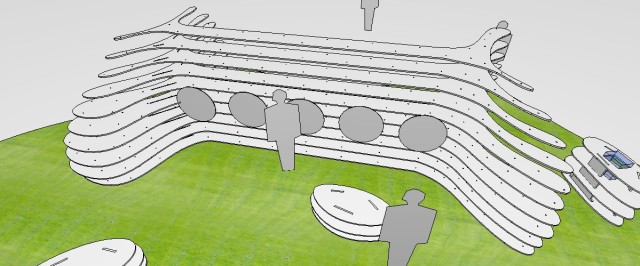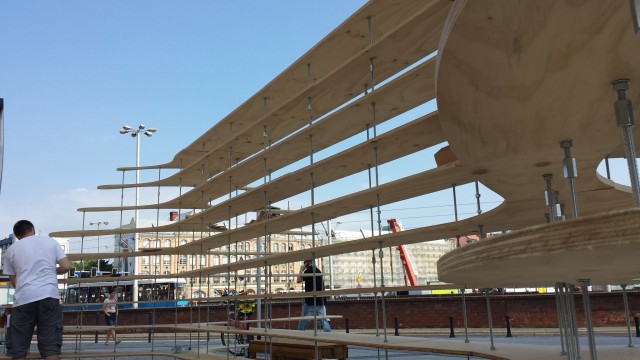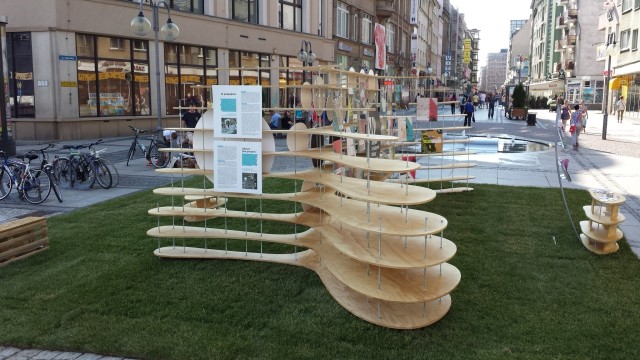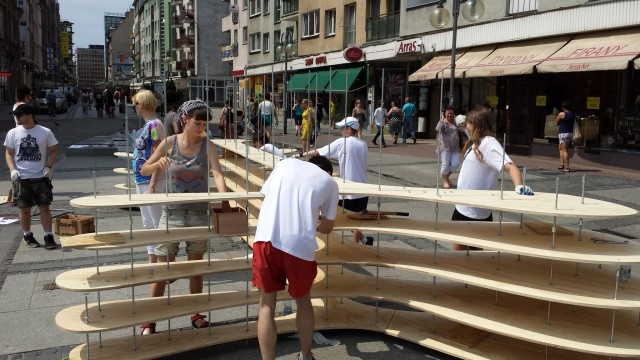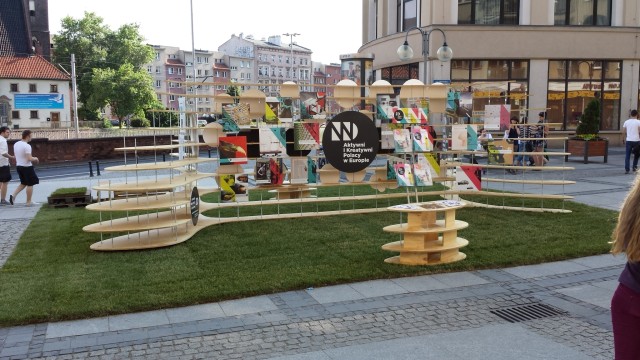Jawor Design Studio developed a project of an exhibition space, that was built on Oławska street in Wrocław. The shape of the pavillion is heavily influenced by the dynamics of pedestrian movement, creating ‘pockets’ of space to encourage passers-by to participate in this semi-interactive graphic presentation.
The project exhibited is called ‘Aktywni-Kreatywni’, and presents all activities that took place over the last few months in Wrocław and its surrounding area. It involved people from all around europe, mainly with Polish descent, and was purposed to bring them back closer to Polish culture.
Structure consists of 10 levels of CNC cut plywood (18mm thick), 2.4m high and over 7m long. It is reinforced with 12mm threaded rods, nuts and washers (few hundred of them:-). The project was developed in cooperation with Łukasz Jagoda from Onimo studio, and volunteers from CRZ Krzywy Komin and LabDigiFab.
More information can be found on http://aktywnikreatywni.pl/ and facebook fanpage.
